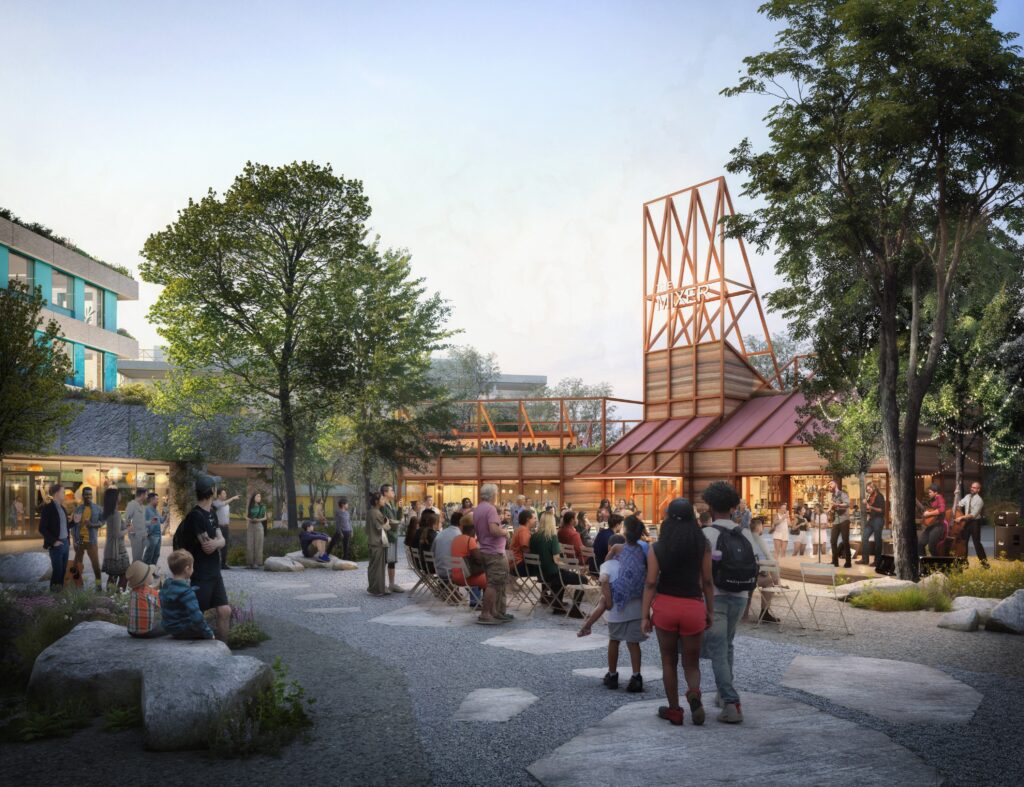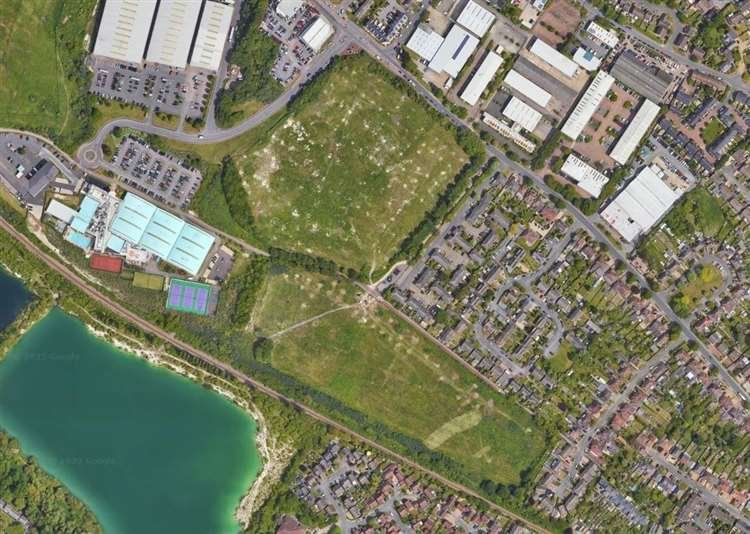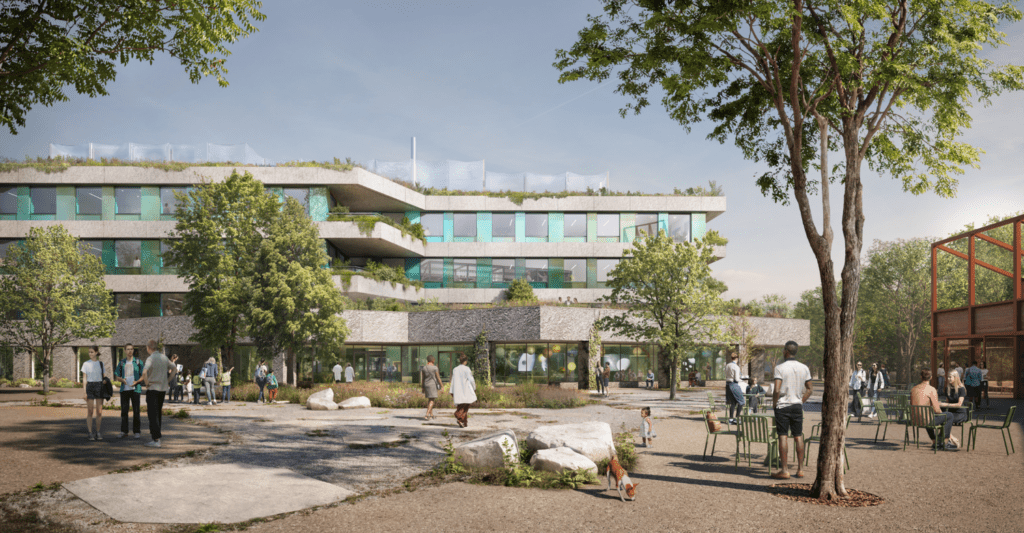A new Cambridge science district at Cherry Hinton and set to bring provide 4,000 high-skill jobs has secured planning consent. Mission Street and BGO, a global real estate investment manager, received planning permission to deliver a 23-acre urban science district on land off Coldhams Lane, on the edge of Cherry Hinton.
The plans for the site include seven new research and development buildings, as well as a nine-storey ‘travel hub’.
Approved by Cambridge City Council’s planning committee subject to Section 106 and conditions, the district will be just 10 minutes’ cycle from the central railway station and will be developed on a site that has been unused for decades.
The district, which is one of the largest new urban science district developments in the UK, will facilitate a variety of research and development uses, catering to companies throughout their growth journey, from start-up to large multinational, within a single location.

Totalling 1,000,000 sq. ft of gross internal area (GIA) across 7 buildings, the scheme’s design has been led by master planners Hawkins\Brown in collaboration with other design practices. Images of the planned scheme from Hawkins\Brown
Developers believe it will attract “innovative companies that have previously been forced to relocate or fragment their businesses will have the space to scale within the ecosystem, with the advantage of being part of a major science and technology cluster in a central location”.

Totalling 1,000,000 sq. ft of gross internal area (GIA) across 7 buildings, the scheme’s design has been led by master planners Hawkins\Brown in collaboration with other design practices. Images of the site
Totalling 1,000,000 sq. ft of gross internal area (GIA) across 7 buildings, the scheme’s design has been led by master planners Hawkins\Brown in collaboration with other design practices.
Anchored by a central square, the fully pedestrianised masterplan – open to the public – will, say the developers, “create a destination for all ages, including units suitable for local businesses, fitness infrastructure, a threefold increase of play space for children, a diverse food and beverage offering and community events space”.

Totalling 1,000,000 sq. ft of gross internal area (GIA) across 7 buildings, the scheme’s design has been led by master planners Hawkins\Brown in collaboration with other design practices. Images of the planned scheme from Hawkins\Brown
Provision has also been made for events such as Public Art including an Artist in Residence, and a STEM-based educational outreach partnership with the Cambridge Science Centre that is already being implementing in local schools.
Artem Korolev, CEO of Mission Street, said: “Since our first consultation with local stakeholders and the Cherry Hinton community, we’ve said that this is about breaking down the barriers prevalent with traditional science parks, creating an open and inviting innovation district, and putting the science on show.
“This project embodies the principle that it is entirely possible to blend R&D space for world-leading innovators with community amenities that everyone can enjoy.
“We look forward to engaging further with planning officers, the community and other statutory consultees, as we deliver a globally significant science destination that current and future generations will be proud of.”
According to market data tracked by Mission Street, there is demand for over six hundred thousand square feet of lab space in Cambridge, with a constrained active pipeline that cannot adequately meet growing demand levels.
Demand, they say, is particularly high for inner-city R&D space – a relatively new concept to the UK that is well-established in the US.
During construction, the project is expected to create over 800 jobs and £7 million of local expenditure, as well as apprenticeship and training programmes. Once complete, it will create nearly 4,000 high-skill jobs, with a mandated Cambridge Living Wage.
Mission Street and BGO’s partnership has a development pipeline of over 1.5 million square feet of lab and office space including Cambridge, Oxford, and Bristol.
Recent projects include Fabrica and Inventa, which total 180,000 square feet of flexible R&D space in central Oxford, and The Press, Foxton, providing c. 100,000 square feet of multi-tenanted laboratory and office floorplate in the Cambridge Southern Biomedical Cluster.




